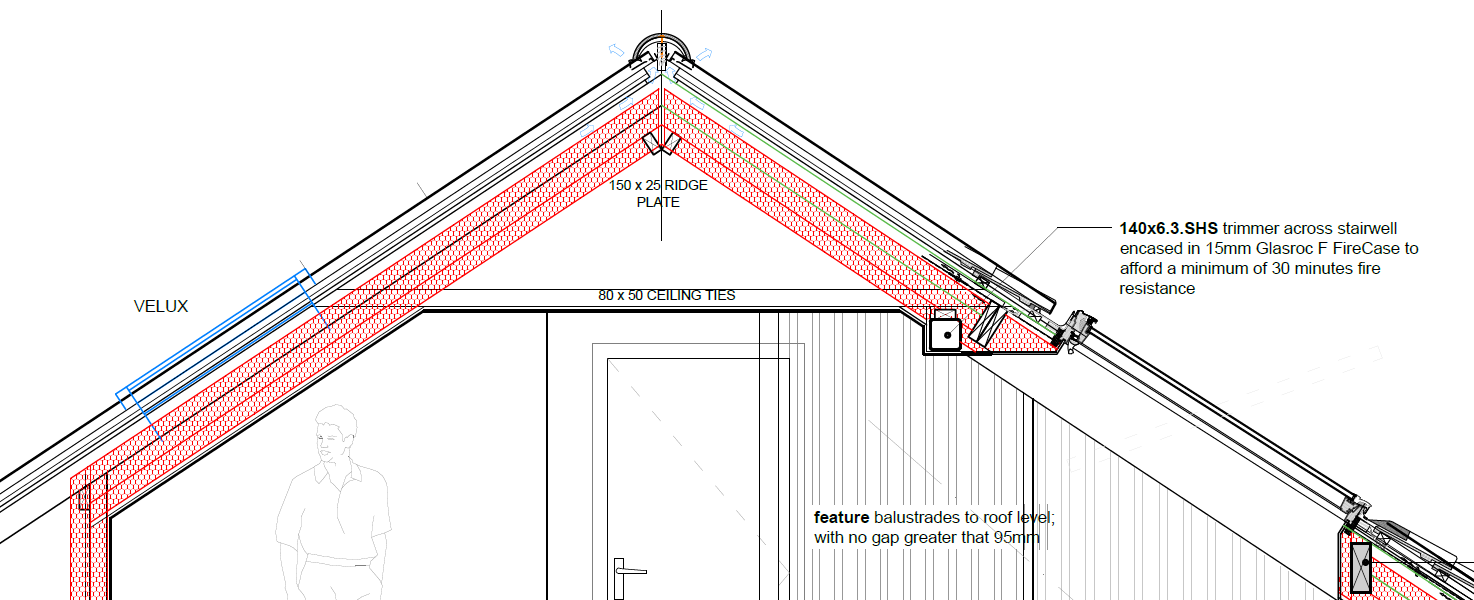Project Flow

Initial Contact
We will strive to ensure you have as much information as possible to make a decision. We are happy to discuss your requirements over the phone or by e-mail. However, a site meeting at your home, site or building to be altered is usually best. During this consultation, we will listen carefully to your requirements and offer advice and ideas and explain what will be involved. This visit also allows us to get a clearer picture of existing buildings and identify any problems or constraints which might affect the proposals.

Fee Quotation
Following the first consultation, we will send you a written fee quotation which will detail the service being offered. It will set out fees and detail the services included. It will also explain if any other fees are payable for example local authority fees, structural design fees or any other consultants required. This will allow you to budget for the design stage of the work.

Survey
If you wish to accept the quotation, we will arrange to undertake a measured survey of the property (or the relevant part of the building to be altered/extended) at a time that suits you. During this visit, you may have more questions which we will be happy to answer.

Design
Existing plans and elevations are drawn up based on survey information. These existing drawings are then developed into as proposed drawings, taking into consideration all of your requirements and also review against likely Planning and technical constraints. Once a final design solution has been agreed, an application for Planning Permission will be submitted. Alongside this we will develop highly detailed plans, elevations, sections for Building Warrant/ Full Plans Building Regulations application.
We will co-ordinate with Structural Engineers (where appointed) and work with them to aid preparation of structural designs and calculations pack. We will also provide necessary thermal (u-value) calculations as required by Building Control. Once all this information has been completed and you are happy with the final drawings, we will lodge a Building Warrant/ Regulations application on your behalf and liaise with the local authority towards approval.


Production Information
The provision of further detailed information and product selection for incorporation into relevant Tendering documentation.
Production Information development identifies, with input from the client and specialists, the specific components or materials to be used in the construction, from sanitaryware to floor tiles. This information will be used to draft a Specification Document, or Bills of Quantity, (prepared by a Quantity Surveyor), to provide a comprehensive breakdown which would be used to price the project by tendering contractors.
We would also prepare information to a Health & Safety (CDM) consultant to enable them to prepare a Pre-Construction Information Pack for issue to the tendering contractors in compliance with the Health & Safety (CDM) Regulations.

Construction
Most people are happy to manage their project alongside their preferred building contractor. Backed by technical assistance offered as and when required.
On larger projects the following services can be offered.

Tendering
When the Production Information is complete, and the Specification Document or Bills of Quantity is prepared. All of this information is issued to an agreed list of contractors. During the time given for price we would answer any queries raised and circulate these questions and answers to all tendering contractors, so they are all appraised of any clarifications sought, to ensure the tendering process is transparent and as fair as possible.
When Tenders are returned at a due date and time, they are opened and checked arithmetically by project Quantity Surveyor with any qualifications addressed. A Tender Report is then sent to clients for consideration and discussions on the next steps.

Works on Site
Once selected a Pre-Start Meeting is held with the successful contractor, all relevant consultants and the client to discuss and agree the works programme, site queries, interim payments to the contractor, meeting & inspection frequency, start & completion dates. The Building Contract will be signed and dated by Client and Contractor. Thereafter inspections by the design team would take place at regular intervals or at key milestones in the during the build programme. Day to day queries would be addressed on an ongoing basis as required. At the start of the Contract, we would notify both the Planning and Building Standards that the works have commenced on site.

Completion
When the building is nearing Completion a ‘snagging’ inspection is undertaken with outstanding items of work or defects notified to the contractor for rectification before the construction is deemed to have reached ‘Practical Completion’. Once Practical Completion is reached the building is handed over to the client and it is their responsibility to insure the building. This is also the date on which the ‘Rectification Period starts, as set out in the Contract. The Local Planning Authority & Buildings Standards are advised of Completion and the Certificate of Completion by Building Control is arranged.
The contractor issues a Draft Final Account for consideration by the Design Team. The Draft is considered against the Tender and any changes or variations to the works that have been undertaken and instructed during the build process. A negotiated final account figure is subsequently agreed with the contractor.

Final Certification
In the final month of the Rectification Period any works notified as defects during this period and listed following final inspection is given to the contractor for attention prior to the issue of the Final Certificate. Once these works are satisfactorily completed, the Final Certificate is issued to the Contractor and any outstanding sums paid to them. This signals the end of any Contractual Liability between the client and the contractor under most building contracts.

